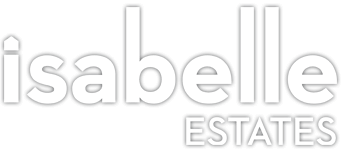Recently renovated three-bedroom terrace home occupying a large corner plot with extra parking. Benefits include open-plan living areas, brand new fully integrated kitchen, utility room, cloakroom, fabulous four-piece bathroom suite and front and rear gardens. Call Isabelle Estates to view today!
Hitchin Road, Arlesey, SG15
Property Reference: 5TER-HRA
£355,000
Key Features
 Bedrooms x 3
Bedrooms x 3 Bathrooms x 2
Bathrooms x 2 Parking
Parking
Isabelle Estates are excited to release to the market this small development of just three houses consisting of two fully refurbished terrace homes and a brand-new end terrace home situated just off Hitchin Road in Arlesey close to all local amenities such as shops, schools, and lovely countryside walks.
Plot three nearing completion is this recently fully renovated three-bedroom terrace home with the ground floor comprising enlarged entrance porch, sitting room with window to front aspect, chimney breast with multi fuel burner inset and recesses to either side, open plan to a dining area and stylish fully integrated kitchen including electric oven, gas hob, and cooker hood, stainless steel sink and drainer with mixer tap, full size dishwasher and fridge/freezer, spotlights, and fixed wired smoke alarm. A door leads out to the rear garden. There is also a useful cloakroom with WC and hand wash basin and the utility room provides a further sink and drainer as well as space for a washing machine and the wall mounted gas fired combination boiler.
Upstairs, there is a superb four-piece bathroom suite with panel enclosed bath, hand wash basin with mono bloc mixer set into vanity unit, low level WC and separate shower enclosure, the room has been part-tiled with complimentary wall and floor tiling, spotlights, extractor fan and a window to rear.
Bedroom one is the largest and benefits from a pleasant outlook to the rear. Plus, two further good-sized bedrooms to the front and side aspects.
Outside the rear garden is the largest of the three units and a spacious brand new patio has been laid, there is privacy fencing to all sides, an outside tap, external light, and side gated access. The rear garden will be mainly laid to lawn.
To the front is laid to lawn with low level fencing and the main advantage of this plot is its long driveway providing private parking for several vehicles.
Other advantages include loft access, double glazed windows and doors, laminate flooring throughout the ground floor and neutral decoration.
Overall, this is lovely home renovated to the highest standards and must be viewed internally to be fully appreciated.
For more information or to arrange a viewing please contact the sales team to view today!
Energy Efficiency Rating: TBC
Council Tax Band: TBC
Plot three nearing completion is this recently fully renovated three-bedroom terrace home with the ground floor comprising enlarged entrance porch, sitting room with window to front aspect, chimney breast with multi fuel burner inset and recesses to either side, open plan to a dining area and stylish fully integrated kitchen including electric oven, gas hob, and cooker hood, stainless steel sink and drainer with mixer tap, full size dishwasher and fridge/freezer, spotlights, and fixed wired smoke alarm. A door leads out to the rear garden. There is also a useful cloakroom with WC and hand wash basin and the utility room provides a further sink and drainer as well as space for a washing machine and the wall mounted gas fired combination boiler.
Upstairs, there is a superb four-piece bathroom suite with panel enclosed bath, hand wash basin with mono bloc mixer set into vanity unit, low level WC and separate shower enclosure, the room has been part-tiled with complimentary wall and floor tiling, spotlights, extractor fan and a window to rear.
Bedroom one is the largest and benefits from a pleasant outlook to the rear. Plus, two further good-sized bedrooms to the front and side aspects.
Outside the rear garden is the largest of the three units and a spacious brand new patio has been laid, there is privacy fencing to all sides, an outside tap, external light, and side gated access. The rear garden will be mainly laid to lawn.
To the front is laid to lawn with low level fencing and the main advantage of this plot is its long driveway providing private parking for several vehicles.
Other advantages include loft access, double glazed windows and doors, laminate flooring throughout the ground floor and neutral decoration.
Overall, this is lovely home renovated to the highest standards and must be viewed internally to be fully appreciated.
For more information or to arrange a viewing please contact the sales team to view today!
Energy Efficiency Rating: TBC
Council Tax Band: TBC


